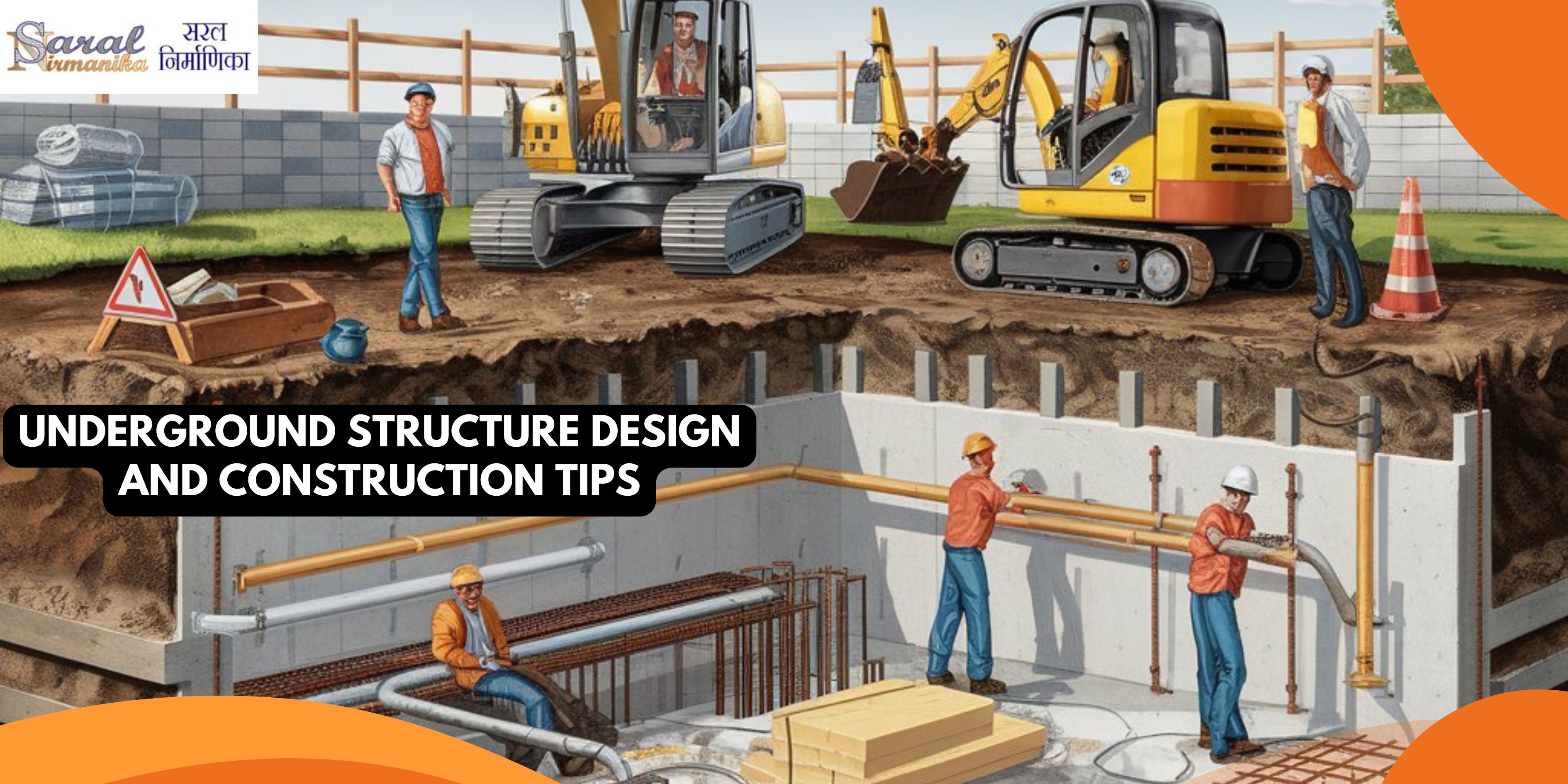Designing and Constructing Strong and Safe Underground Structures: A Comprehensive Guide
Have you ever wondered how buildings, tunnels, or basements remain strong and safe beneath the earth's surface? The answer lies in the meticulous planning and construction of underground structures. This process involves creating spaces beneath the earth's surface, such as subway stations, parking lots, or storage rooms, and is a blend of innovative ideas and hard work. Every step, from selecting the right location to preventing water intrusion, is crucial to ensuring these structures last long and function well. This article shares simple tips to understand how underground structure design and construction happen and why they are important.
Why Underground Structure Design and Construction Matter: Building underground is different from building above ground. It helps to use space wisely, especially in crowded cities with limited land. Think of subway tunnels or underground malls—they save space and make life easier. These structures protect against weather, like storms or heat, and can save energy. However, poor planning can lead to leaks, cracks, or even collapse. That’s why strong design and careful construction are key. These structures stay safe and useful for years, helping people live better daily.

Choosing the Right Location for Underground Structure Design and Construction: Picking the perfect spot is the first step in underground structure design and construction. The ground must be checked for rocks, soil type, and water levels. Soft soil might not hold a heavy structure, while rocky ground can make digging challenging. Experts test the site to see if it’s stable and safe. Water nearby can cause flooding, so the spot should drain well or have a plan to handle it. A good location cuts costs and keeps the structure strong. Skipping this step can lead to big problems later, like sinking or water damage.
Planning Tips for Underground Structure Design and Construction: Good planning makes underground structure design and construction smooth and safe. Start with a clear idea of the structure—a home basement, a tunnel, or a garage. Then, draw detailed plans showing size, shape, and support. Think about air, light, and exits for safety. Experts suggest checking rules and laws as some places have strict building codes. Plans should also include ways to stop water from sneaking in. Solid planning avoids surprises during building and keeps everything on track from start to finish.

Materials Used in Underground Structure Design and Construction: Choosing the right materials is essential in underground structure design and construction. Concrete is a top pick because it’s strong and lasts long. Steel helps hold things up and stops walls from bending. Waterproof coatings keep water out, protecting the structure from rust or leaks. Bricks or blocks can work for smaller projects too. The trick is picking materials that fight off dampness and pressure from the soil. Using good-quality materials means the structure stays challenging and safe, even with dirt and water constantly pushing against it.
Key Steps in Underground Structure Design and Construction: Building underground follows clear steps to get it right:

- Digging: Powerful machines carefully remove soil to create space for the underground structure. This step shapes the area and sets the stage for safe and steady construction.
- Support: Strong walls and beams are added to stop the surrounding soil from falling in. These supports keep the site safe and steady during all stages of building.
- Waterproofing: Special materials and layers block water from getting inside, preventing leaks, flooding, and long-term damage to the underground space.
- Building: Builders carefully and precisely complete the floors, walls, and ceilings. Each part is made to be strong, safe, and ready for long-term use.
Each step needs care—rushing can cause mistakes like weak walls or floods. Teams check everything as they go to catch problems early. Following these steps keeps underground structure design
This comprehensive guide on designing and constructing strong yet safe underground structures provides invaluable insights for professionals, ensuring that every detail from geotechnical assessments to emergency evacuation plans is covered with unparalleled precision.














