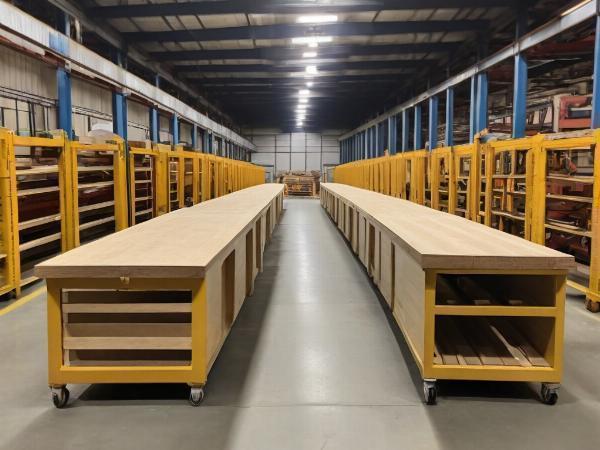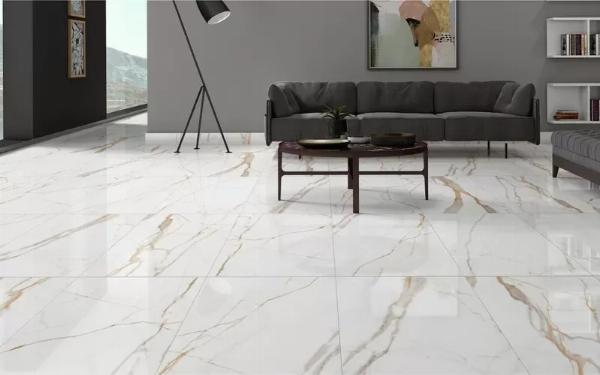Designing Healing Spaces: How Indian Healthcare Architecture Enhances Patient Wellbeing
Today, we're diving into the world of healthcare architecture and how it shapes healing, comfort, and patient outcomes. As a content creator who's passionate about spaces that truly serve people, I'm excited to share some insights on the role of good design in healthcare environments. 🧠💓
First things first, what is healthcare architecture? Simply put, it's the planning and design of buildings where medical services are provided, including hospitals, clinics, long-term care homes, mental health facilities, emergency centers, and hospice care units. It's not just about compliance; it's about creating spaces that support healing, dignity, and emotional well-being. 📖

Now, let's talk about why architecture matters for wellbeing. Believe it or not, a room's layout, lighting, noise level, and color palette can influence everything from a patient's pain perception to stress levels, sleep quality, and even surgical outcomes. 😮 Studies have shown that:

- Views of nature reduce the need for pain meds.
- Natural light helps regulate sleep-wake cycles (especially in ICUs).
- Quiet, acoustically designed rooms lead to faster recovery.
- Wayfinding clarity reduces anxiety and caregiver stress. 🧬 In short, architecture is not just aesthetic; it’s therapeutic.
So, what does "good" healthcare architecture look like today? Let's break it down:

- Natural Light & Ventilation: Light-filled spaces improve mood, circadian rhythm, and even staff satisfaction. No more gloomy corridors! 🌞
- Biophilic Design: Plants, green courtyards, nature-inspired colors—all reduce stress and bring comfort in sterile settings. 🌿
- Noise Control: Sound-absorbing materials, isolated mechanical systems, and quiet HVAC setups are must-haves. 🔇
- Private Patient Rooms: Post-COVID, shared wards are out. Private rooms support infection control, family involvement, and patient dignity. 🛌
- Clear Wayfinding: Signage, color-coded wings, and open corridors ease navigation. Nobody wants to feel lost on their way to Radiology. 🧭
In India, we often see overcrowded, underfunded hospitals with aging infrastructure. But change is underway. Hospitals like Narayana Health, Amrita Hospital, and AIIMS Delhi’s newer wings are using passive design for energy savings, courtyards for daylight and airflow, and culturally sensitive waiting areas for families. If you’re curious about vernacular innovations in Indian hospital design, do explore The Indian Architecture—they’ve got stunning case studies of sustainable, low-cost, and community-driven healthcare centers! 🙌















