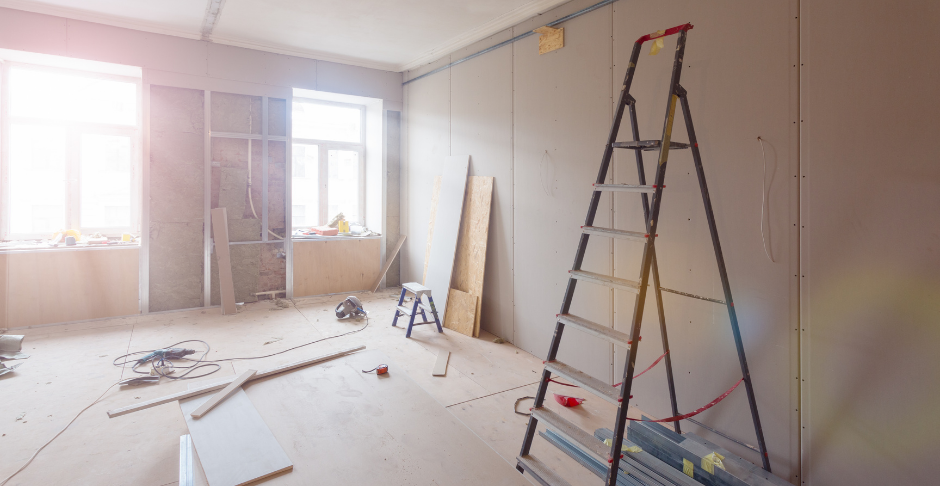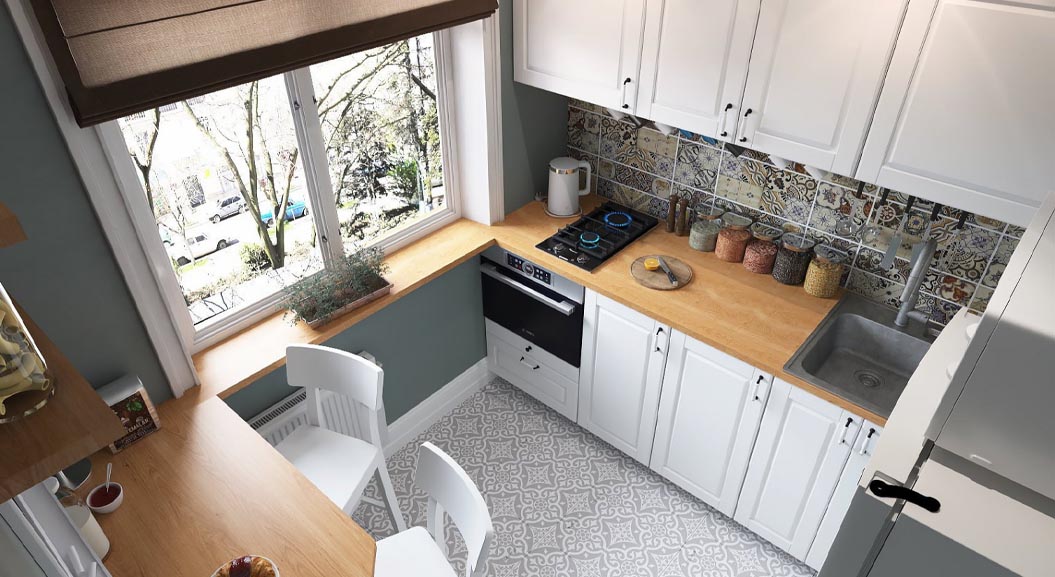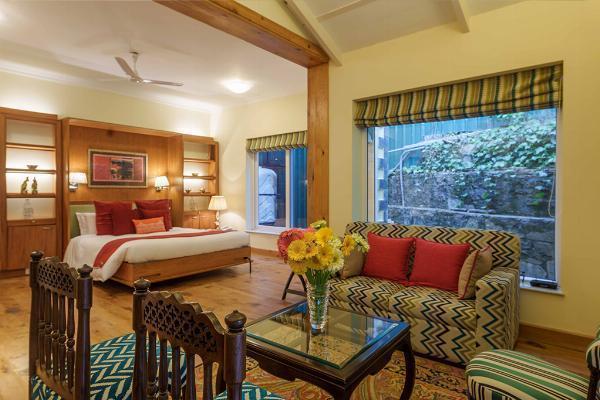Whenever a small house is remodeled, the thought often comes from updating the home's style, expanding the living space, or implementing new systems. However, more than just a renovated space, it's about the quality of the design, since in reality, there are no small spaces—at least not in absolute terms—but rather poorly organized ones.
Today, the spaces where social and domestic relationships unfold are of utmost importance for the interaction of individuals and families, even more so considering the large number of people who have shifted to working from home. Therefore, when remodeling small houses, the hierarchy of a home's common areas must be taken into account to maximize their design and achieve a comprehensive and highly functional renovation.
It's essential for a home to have an interior design that fosters a pleasant, avant-garde, and functional atmosphere, while also providing its inhabitants with the high standards of quality of life they desire. The question is: how can we make the most of the available space in a small home to achieve this?
Tips for remodeling small houses
A remodel involves taking into account spatial concepts such as spaciousness and sophistication to create high-quality environments.
In small spaces, opt for a light and simple scheme, with straightforward lines and simple layouts, colors, and furnishings, since you're working with space and perception beyond the decorative quality of the elements. That is, the more convoluted the home's design, the more visual fatigue it will cause to its inhabitants, and even mood swings.
Additionally, for a home to be authentic and elegant, the decor and furniture layout must be carefully considered to maximize the available space, ensuring that only the pieces that are truly necessary are appropriately chosen.
Take advantage of multifunctional furniture
The way to give versatility to spaces is by leveraging each element to generate efficiency, functionality, opportunities, and, above all, an appropriate user perception so that the experience of the space is comforting and fulfilling.
Multifunctional furniture is one of the strategies for maximizing space through versatility and the ability to adapt to different activities throughout the day and night. It's about allowing the available space to adapt to different needs and activities, thus enabling a single space to serve different functions as needed.
Projects a balanced distribution
In terms of spatial organization, it is essential to define some logical strategies. For example:
set priorities;provide extra meters to the most relevant spaces;unify various uses in the same environment;or plan the furniture from the beginning, taking advantage of different usage alternatives.
A shared space layout is always an excellent solution for remodeling small homes, as it creates a balanced and open space at the end of the renovation. It's all about highlighting the essential elements through a strong design concept and applying it consistently.
Pro Tip: Experience the Best Home Renovations Southington CT has to offer! From kitchens to full home makeovers, we deliver quality craftsmanship and stunning results.
Consider using large furniture
When renovating a small house, it's often thought that it's advisable to use small or narrow furniture. However, what really needs to be reduced is the number and size of furniture, because the human brain is sensitive to distractions, and the more elements it perceives, the less spacious it will project in its experience of the space. On the other hand, if the furniture is sufficiently large and continuous, it avoids visual distractions and gives a sense of greater spaciousness to any space.
In this sense, small homes require a creative solution to make the most of the available space and achieve better integration of furniture into the space, especially if it has a complicated geometry: sloping roofs, setbacks, or sharp corners.
Look for verticality
The vertical dimension of interior spaces is an important opportunity to fully explore the potential of a small home. In a remodel, open-plan living or the implementation of lofts or mezzanines can help create better living conditions and comfort. At the same time, it allows natural light to reach all areas of the home, thus increasing the perception of depth, which is difficult to achieve in small spaces.
Common unforeseen events in home remodeling
A remodel can be done in a variety of ways, and can include various things like changing colors, knocking down walls, or creating new spaces. But in all cases, it's key to understand that it's a complex process that will require time, planning, and budget.
If you're about to start a remodeling project, download our guide with the most important aspects to consider, including common unforeseen events you shouldn't overlook.




Great insight into making the most of small spaces! The Four Tips For Remodeling Small Houses offer practical and creative solutions for maximizing functionality while preserving coziness.
Small houses can have a big makeover with these four simple yet effective tips. Well-planned remodeling combined in this guide gives the illusion of space, maximizes storage and adds functional beauty.














